Yes, we’re still in quarantine, and yes, the nation rages around us, but there’s a time for roaring and howling, and a time to sit. Today is the latter. (Tuesday, we phone bank. Will not howl.)
I am proceeding on the plan to furnish my “workroom” so that I can in fact “work” in it. The room that currently looks like this,
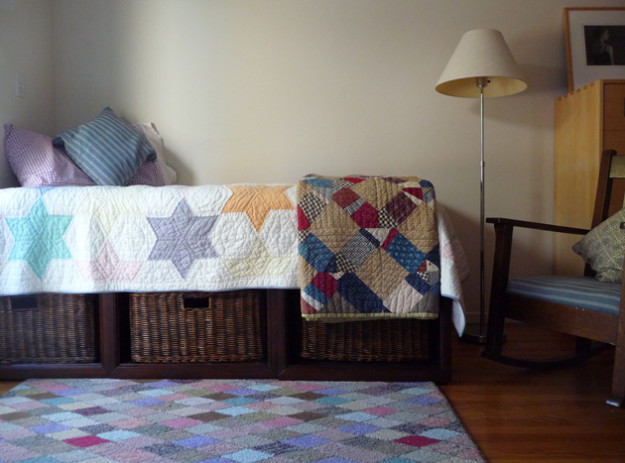
and this,
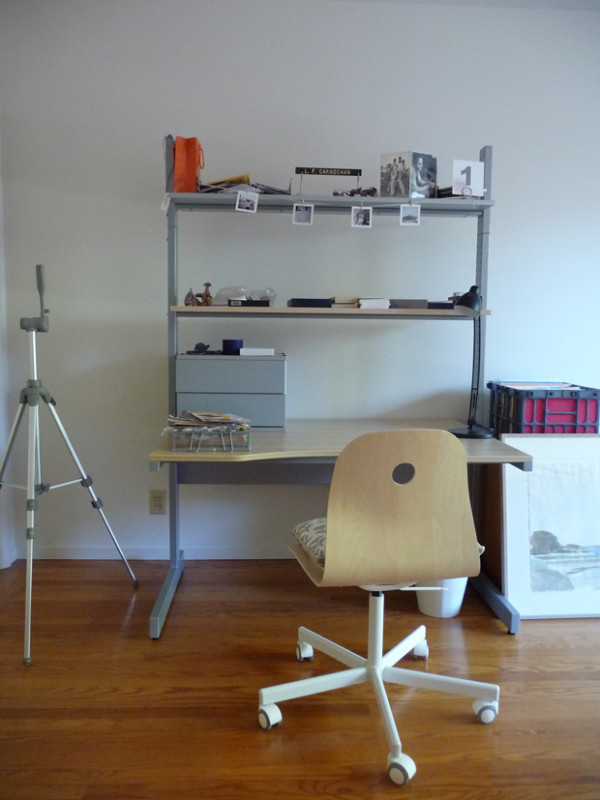
will lose the 15-year old Pottery Barn daybed, a 20-year old Ikea dresser and desk, and the don’t-know-how-old-it-is-but-I-bought-it-in-high-school rocking chair (the rug is staying as is the bookcase) to make way for this New England desk from my mother (that panel opens down and out, hence, desk) that I hasten to add, will be used as a chest of drawers that I will admire from my working perch.
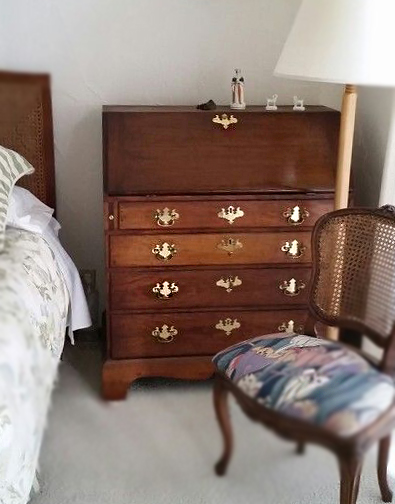
Also a chair. The afore-mentioned working perch. Turns out the Performance Basket Weave linen blend weave in Sand color works best for the space and the light. Might try this twin-sized sleeper;
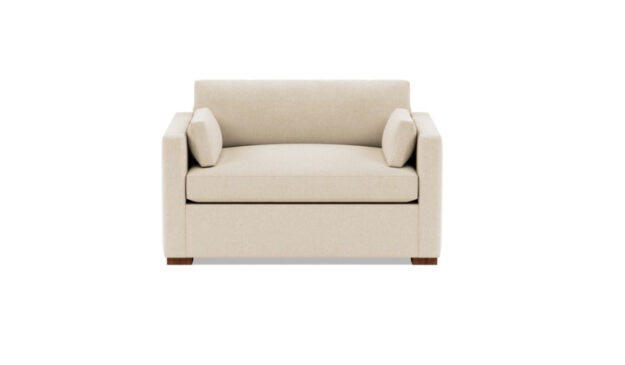
or this chair, depending on the skill I do not have which is what this post will turn out to have been about if you make it to the end (hint: measuring);
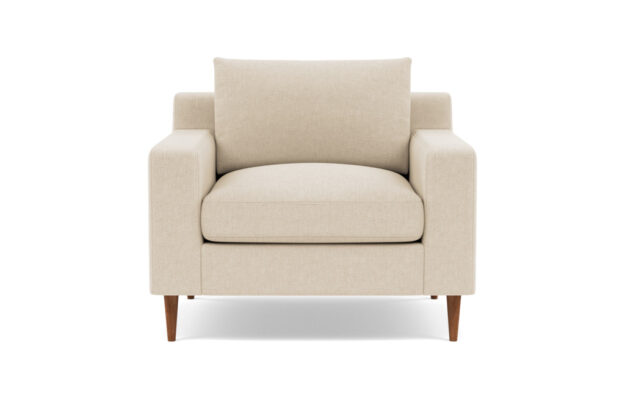
cozied up with maybe this throw blanket;
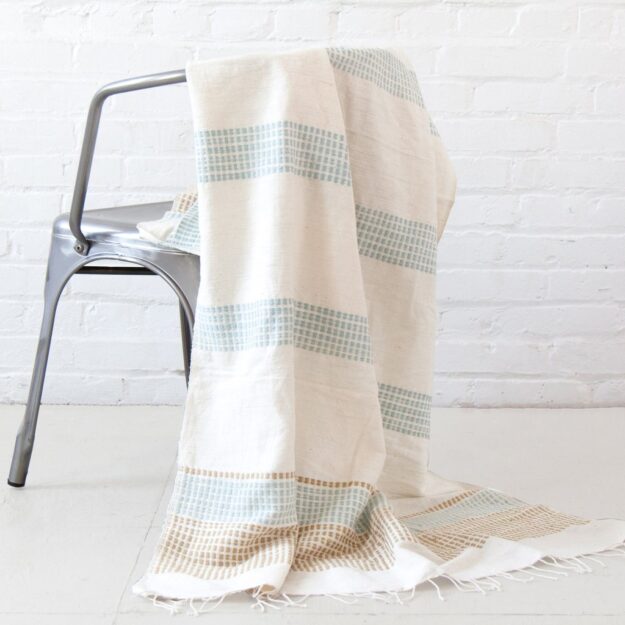
accompanied by perhaps the oval Swedish table that’s under a woven table mat here, also from my mother’s house. (Her house has now been sold. I thought I’d be sad, but in fact I’m happy to imagine another family living their lives throughout those spaces.)
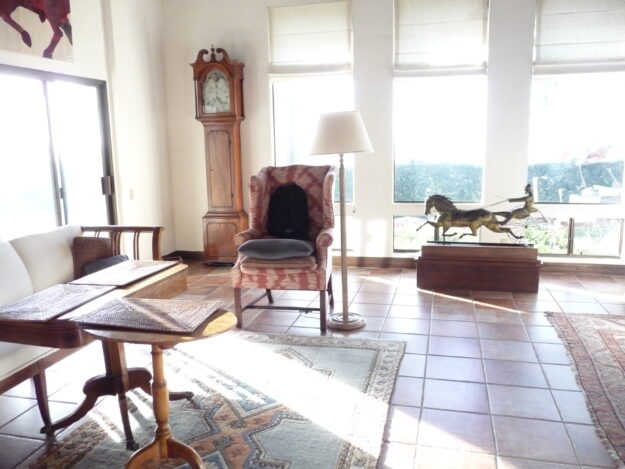
illuminated perhaps this lamp atop (so cute, comes in many colors);
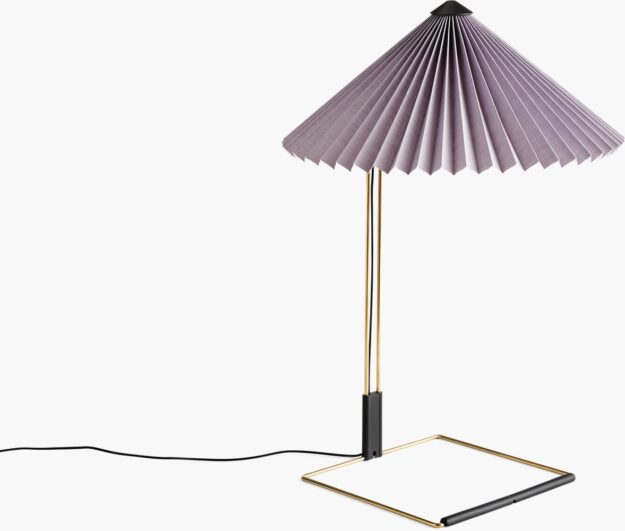
So here’s my problem. I thought I was writing simply to whine but it occurred to me that, no, I am requesting your help. I am TERRIBLE at measuring things. I have *literally* tried four times to lay the room out on free online software. Tried once on old-school graph paper. Have also walked into said room uncountable times to “tape out the furniture,” i.e., put down painter’s tape in the footprint of the pieces I want to use. As many times I have walked in, I have walked out, and all that remains of my visits is one small blue rectangle to show where the end of the treadmill would land.
Did I forget to mention the treadmill?
Also a treadmill. The idea is to have two semi-separate spaces in one room, if everything fits.
My friends. How do you measure space that must be inhabited by things? I can do math, that’s not the problem. I can hold a measuring tape, albeit clumsily, so that’s not the problem. But somehow getting all the way to done eludes me. How do you do it? Detailed instructions appreciated; I await your sage advice. Oh. The room is 11.5″ x 16.” This I know. This helps no one.
Signed, Lisa who has never, in all her born days, been able to measure physical space with sufficient accuracy to deal with it. Have a wonderful weekend. I’ll probably be standing in that workroom, again, holding painter’s tape, again, and looking out for butterflies instead of measuring, again.
No affiliate links included today

46 Responses
Use the graph paper to get the size of the room. When I have had to lay out rooms, I cut out the shapes and sizes of the furniture also using the graph paper. It’s easier for me to visualize things if I can move them around. Taping the floor is too hard. It will require some precision with the furniture, as I have learned the hard way on the move before last. Good luck to you. Barring that, can you hire someone?
@Allison, I don’t want to hire anyone because I am purchasing so little! Also, I feel like as a person with a lot of choice in her life I ought to do stuff I don’t like as well as stuff I do. The High WASP lyfe;). Very good to know that taping is the wrong path. Thank you!
That skill is SO not in my wheelhouse unless it’s acknowledged or found in its less precise execution. And from what you’ve said, I can only offer you solidarity, not advice or aid. Yours in “close enough isn’t always good enough.” xo,f
Oh, and by the way, because I think this might make you chuckle (guffaw?). . . at first I thought you were attempting to re-cover that chair or sleeper and needed help measuring fabric to sew new covers. Honestly, I’m sure you could if you really really wanted to, but I was surprised ;-)
@Frances, You made me laugh. HA! Can you imagine me trying to sew covers? No. No. No. Close enough isn’t always good enough solidarity forever.
I do the same as Allison. That is, draw out the room (birds-eye measurements) on graph paper. Make it as big as will fit (squares per inch). Put double lines for windows, leave a gap in the line for a door, etc. Choose something to equal an inch or foot that makes sense (one square per inch, or say four squares per foot, depending on size of room and paper).
Then do the same (on another sheet of graph paper) for the furniture. Use the same scale of squares per inch or foot as you used on the main layout paper.
I usually put in some sort of lines to show me what it is (crosshatch for a stove, lines representing arms for a chair, etc.). I also use highlighter or colored pencil or something to “color in” the furniture pieces.
Then cut out the furniture pieces and move them around on the graph paper.
In some cases I have made mockup real-sized furniture out of cardboard boxes, but that’s more advanced ;) No, kidding aside, you can still do that only it doesn’t have to be super realistic. Sheet of cardboard for a desk taped to broomsticks for height, etc.
Back to graph paper, in some cases I have also made a “side view” of one or more walls. Just do one wall at a time and draw it as it exists (in this case I just draw on any furniture).
@Luna, This is really helpful. I am starting to develop a conceptual framework for this process (I wish I were kidding!). Essentially, I have to invest in precision when first choosing the metric (how many squares per inch). Then again when drawing out the room and the placement of doors, windows and closets. Then I can lie on the floor and rest. The day after, I can invest in precision for each piece of furniture. Once that’s all done, no more precision! I think it will be helpful for me to essentially lock myself into Precision Thinking and not tempt myself with vision. Thank you!
Oh Lisa, I cannot help you. I eye everything and sometimes make big mistakes as a result of guessing!
Good Luck with your project.
Luci
@Luci, I suspected that outcome was in my future and with customized chairs, am trying despite my failings to avoid it;).
Yeesh. No help from me, but perhaps the uses of my workroom might give you a chuckle. When we bought the house it was a bedroom for a daughter. She grew up and it became my office, useful when we had the business. Another daughter moved home following a divorce so the room became the cat’s office. She moved East and it reverted back to me. I now call it the “mom cave”.
@MaryAnne, “Mom cave.” LOL.
I do the graph paper thing well described by others. But if it looks tight and I worry about the feel of the space, sometimes I go 3-D. I use cardboard boxes to mock up rough volume of the items. And check the space. Has helped a lot. Once also did a 3-D cardboard mockup before purchasing an antique garden urn that weighed approximately 900 lbs and would have been horrible to return. If you have a shortage of cardboard boxes-two tricks. Ask neighbors because-Amazon. And just use three planes for some big pieces-base and a corner of two sides. Process makes my family laugh but works in the end.
@Wendy, Oh boy. I can imagine doing this precisely for 2-D. But in 3-D, I am just not sure. In 2-D I remain cognitive. Once we open the 3-D gates in flood the visions. I think I have some kind of learning difference. I’m serious.
I recommend you use newspaper or other large sheets of paper, cut and taped to the size of the footprint of each piece of furniture. Then empty the room of all the stuff you don’t intend to use and place the paper furniture outlines on the floor in the empty space, moving them around along with the furniture you are retaining until you have an arrangement that works. You will be able to see whether they fit, whether you have room to pass between, etc. And remember, you do not have to have every piece of furniture up against the wall.
Just a caution, evaluate whether you will really be able to work at that desk you intend to use. They were designed for writing a letter, not for use with a laptop for long stretches of time. So just be sure it works for you before you commit to it. Or maybe it doesn’t matter because you already own it; it if doesn’t work out down the line, you can replace it with something else.
@Cathy, I agree with Cathy’s caution on the slant top desk. They are marvelous for hiding clutter. Brilliant at storing wrapping paper and children’s art, but tricky to work at comfortably due to limited leg room. I have one and sold quite a few in my antique dealer days, but more as beautiful storage than as functional desks. (Though you may have found a fit with yours.)
@Cathy, I should have made it clear in this post! My apologies. I will be working in the chair, and using the desk as a chest of drawers for storage and for looking beautiful.
Beautiful desk, you have there, Lisa. My idea goes before or maybe I should say beyond the practicality of measurements.
The graph paper suggestions are great but, one more thing could be more important to consider first: at what place in the room will sitting at that desk feel the best to you? Yes, “feel” because it is not a clinical decision. It sounds like you will be working there for lenthy periods of time. Walk around the space and pause at the location possibilities and imagine the experience of doing that.
Is natural light important to you? Do you like a window close enough to look out? Or would that be a distraction? Do you like to be near a cozy corner or sitting along a wall?
When you are sitting on a piece of furniture or when you are on the treadmill do you want to have a television within view?
You are working with a good sized space to fit what you plan to use. For sure, I would feature that lovely desk as the focal point, if possible.
A personal note, not related to your challenge. I have asked myself the question about desk placement every time I have set up an office. It dawned on me that I am never comfortable facing the wall when I sit at a desk. So, if I can manage it, ideally I place it at a right-angle to a window on my left. I am right-handed so the light is best. In my office here in Ecuador, I can see the entry door, and also the TV if I want to have it on.
Let us know, please, how the room turns out.
@Elaine Ness, Yes, yes, yes, you are so right. I should have said in the post, I won’t be working at the desk. I’ll be sitting in the chair. The only time I’ve ever worked at a desk was in my offices. For everything now I curl on the sofa. And I have done exactly as you suggest. I am looking to angle the chair just so, hoping to see the milkweed swaying in the pale morning light.
Um…the original question was how to measure space to be inhabited by things ? I don’t . Usually I have very limited space and lots of things so I prioritise until I can’t walk across the room . Put another way i put in what I want in the places I imagined for them – until I can’t . It is like clothes – you don’t know it is right until you try it on . And however big the room is the less in it the more room to get from one place to another which is very important if you intend multiple uses .
@Rukshana Afia, Your approach is altogether on the organic side of the spectrum. The comments here are fascinating. People think so differently! I can’t do it like this, in part because the desk is heavy, and in part because I need to buy a chair that’s suitable to write in and I really don’t want to have to send it back.
I’ve found graph paper works a lot better if it’s lined every quarter inch. That used to be standard but not so much anymore. It makes it much easier when it’s time to do templates of the furniture – easier to convert the dimensions. And remember a line to show the arc of the door opening and closing.
I love your new desk – I have one like it that was inherited from my grandmother.
@Mary, Yes, I abandoned my graph paper because I chose a square to be 2 feet and the square had 5 smaller squares in it, which did not translate to inches and I was incapacitated by the constant calculations. I love it that you have a similar desk.
So many exceptionally helpful suggestions. I really have none to add, although felt I’d learned so much by reading the thoughts. Good luck.
@Holly Rose, I feel like these comments should be in someone’s books. They are gold, I tell you, gold.
If any local universities have an interior design (not interior decorator) degree program, you might put out a request to those students asking if one would like to use your room perhaps as a class project–or maybe do it for a small stipend. They will have access to CAD programs and can put together 3D designs for you. Their focus is on USE of space–as opposed to styling. So they consider things like where the electrical plugs are located, how the room needs to function, or where light falls in a room. Just a thought.
I wonder. Maybe one of the local community or state colleges? Thanks for the idea.
@Mary, Interior designer or interior decorator – Decent interior decorators DO consider functionality.
The weird idea that decorators don’t think about function, and that function is only addressed by designers with degrees, is pure ASID propaganda.
Even ordinary hapless homeowners consider function regarding electrical plugs, etc . . . Why wouldn’t decorators consider it even more considering they constantly set up rooms for people to live in?
I’m with Allison, Luna et al. I don’t leave home for vacation without without my graph book. My tape measure is my best friend. And I’ve made the cardboard mock-ups, the side views, etc.
Elaine Ness has a great point to consider about the ‘feel’ of the room.
I would start with the chair. It’s your working space, the most important item. It’s the star.
Is your choice comfortable for how you want to use it? Have you sat in it the way you would sit while working? In my experience, sleeper couches/chairs are never as comfortable as regular furniture. I have ‘slept’ on those sleeper chairs. Or tried to. I spent the rest of the night on the floor. It was much better than the mattress in the chair.
Your chair is 36 in. deep. Will it fit through the doorway? The chair has a seat height of 19 in. That’s a little higher than average. Are you comfortable with this?
Empty the room of the pieces that are leaving, and if possible put the ones that are staying in a different space, for now. (Probably not the treadmill, ha)
Place the chair in the room, use it, move it around, try different scenarios. Then you will have a better idea how the supporting pieces will fit. Wait to buy anything else until you’re happy with where and how the chair works and feels.
@skye, This makes so much sense!!! It’s the Use Case model, essentially, but for furniture. Clearly I am trying to do too much at once. I think the key point is for me to use graph paper/life size paper to see if I can reasonably fit in both the treadmill and the chair. Also check the chair dimensions against the sofa I sit on every day. I think high is OK, because I have short legs and have therefore gotten used to tucking my legs up, not putting my feet on the group. But I will triangulate with seating already here. Thank you!
So many good suggestions! Let me add a few: 1) Take everything out of the room (including from the walls) that you possibly can. Then close that door behind you and go do other things for a few hours or even a day. 2) Then open the door and just look at the empty room. What do you want to see when you stand in the doorway? Let’s say, a comfy chair for writing. Go to that space and check out the wall plugs and windows, to make sure there is both sufficient area for the chair you have in mind and convenient light sources, via windows and wall plugs. 3) Then look at the room from that area. What do you want to see from your chair? 3) Are there other pieces of furniture that you must have in the room, such as that drop-leaf bureau? Or a twin-size bed for guests? Or both? Will the bed and the bureau go together? Or must the bureau be handy to the comfy chair? etc. 4) Visualize the various arrangements from the space where you have put your chair – what arrangements will give you the calm and refreshment you will need when you take your eyes away from your laptop?
In a way, you have to become your own feng-shui, in the sense that everything you see in the room is there to support you in your work and in your spirit, as you sit in that chair. Only you know what you need (although you might want to consult feng-shui principles for general guidance). Try being/working in the room with minimal furnishings and decor, and add items only as you find that you need (or want) them. Don’t be afraid to discard or remove anything that doesn’t serve you (at least, not within that room). Go slowly.
I think it was William Morris who said “Choose only what you know to be useful, or believe to be beautiful.” And I say, “Have fun while you’re doing it!”
@Victoire, I have been checking sight lines from where I want my chair, obsessively! But I haven’t, and I can and will, yet taken out the Ikea desk and chest of drawers. The daybed is kind of too big to put in the garage, so maybe I will sell it on Craigslist for $20. Thank you. I hadn’t thought about clearing out first, but it makes sense.
Completely agree with Victoire – you can’t do it well with furniture in the room. Empty it, cut out actual sizes of the furniture you’re wanting in there (butcher paper is good because it’s white) and then move it around in different layouts. I think for you this makes the most sense. It give you a real feel for the room, the bulk of each piece, etc.
I do it for me, and used to do it for clients who had a difficult time reading a drafted floor plan. Beauiful pieces from your mom’s home and it continues to amaze me what similar antiques and folk art our mother’s had.
So many good suggestions!
My process has been to simply move things around until it works, but on reflection, there is a background method. Which is pick the key piece of furniture for the use of the room , put it exactly where you want it, and shuffle everything else from there (preplan using graph paper (scale) or paper sheets (templates to size)). Allow space for movement and visual distance (this also takes into account doorways and windows, with or without views). It may mean that you compromise on the secondary pieces. But if you compromise on the key piece of furniture, you won’t ever be happy with the room.
Drop front bureaux are lovely – my grandfather’s stores wrapping paper, padding, etc in the drawers and writing materials in the desk section. Heaven forbid I actually write at it these days – that means asking the Great Dane to move off her favourite bed…
@Erika, Focus on chair is my new mantra. After first confirming, via paper templates, that the chair and the treadmill can coexist. Thank you so much. And yes, my mother always kept wrapping paper in the drawers of the drop front. I hope to do the same. Seems like it’s a widely shared use. <3
Hi Lisa, the classic adage: form follows function really applies here. The comments relating to how you would like to use the space (function) are truly key to making it work for you. Do you need light, do you want to face a wall or a window, do you like things around you, or do you want a spare, spartan look will determine what works for you. Graph paper is very useful, and for interior work usually 1/4″= 1 ft is a good scale to begin with. There is even some graph paper that has one color for the 1″ mark, another color for the 1/2″ markings, and another colour (usually green) for the 1/4″ markings – you can either print it yourself if you Google it, or you may be able to get it on Amazon. That really helps some people who start to get lost in the 1/4 inch markings. If you are feeling very flush, you can even get magnetic kits which you can use to move furniture symbols around on https://www.viewittechnologies.com/online-store/The-Quick-Planner-p88576324 Good luck!
I’m with the organic approach. Since you want to use some pieces from your mother’s house and aren’t planning on buying very much, I’d move out the things you’re sure you don’t want and move in the inherited pieces, then play with them until you’re happy. Then and only then would I proceed to look for new pieces. That way you’ll have located the major items that you wish to re-home and will know more precisely what spaces you’ve have left for new items. Graph paper can be helpful but it only gives limited insights and clearly, you’re not a fan and that’s okay. Best of luck.
Lots of excellent suggestions. I have just a couple of minor additions. First, when you are measuring the room, be sure to measure how far from the wall to the window or door, how far across the window, etc. Then add up those measurements and see if they actually equal the length of the wall. Second, be sure to measure how far it is from the floor to the bottom of the window, so you will know whether a piece of furniture fits underneath it. Third, if you don’t already own the treadmill, consider buying one that folds up. That way it’s not quite as visually intrusive all the time. Finally, I think I have exactly the same desk that your mother had. I also have the glass-front top. Since it’s in our foyer I use the cubbyholes as the receptacle for bills that need to be paid and related items like envelopes and stamps.
I recently planned and landscaped our small front yard. I did not use graph paper for the plans because I didn’t want to buy a pad of graph paper for one project and waste the rest.
First I decided on the scale I would use based on the size of my paper and the area of land I was working with. The land was 11 1/2′ x 18′ and I was using 8 1/2″ x 11″ paper. So I decided to use this scale: 1′ of land or plants = 1/2″ of paper.
Next I drew the plot of land on the paper. So 11 1/2′ x 18′ became 5 3/4″ x 9″ on the paper.
Then I cut out little shapes the size of the plants would grow into. I have three Wheelers Dwarf Pittosporums that should grow to be 3′ diameter so I cut out three 1 1/2″ circles. I have four Agapanthus Albus that should grow to 1 1/2′ each so I cut out four 6 1/4″ squares. I wanted 18″ of hardy ground cover around the perimeter so I drew a 9″ border around the plot.
Finally, I was ready to play with the arrangement of the plants on my paper plans – remembering to leave appropriate spaces between the plants. When I came up with a plan I liked, I was ready to plant.
Of course, you know what they say about all good plans? Well, I ran into some roots from the tree that had been removed and I had to come up with plan B to plant around the roots!
So plan carefully, but be prepared for the unexpected. Good luck!!!
Oops – I was kinda rushing to finish so I got the sizes of the Agapanthus and border ground cover wrong. The 1 1/2 ‘ agapanthus translates to 3/4″ and the ground 18″ cover also translates to 3/4″ on paper.
Self-storage facilities and some U-Haul locations sell boxes of giant sheets of plain white paper. I’m spatially challenged and I’ve found it helpful to tape together the paper sheets using the dimensions of furniture I’m considering buying so I can see whether the furniture fits in the room. The white paper sheets are much cleaner than newspaper and have the added bonus that you can make notes on them.
Lisa, I have that same dropfront desk. It was the first piece of furniture I bought in my early 20’s, in Boston. I always kept wrapping paper in it, too, among other things. Since I left the large house several years ago, this piece has been in storage. I should really bring it here now that I have a house.
Are you used to working on your couch? I would not be able to sit in soft furniture for hours while working. I have an Ikea sit/stand desk, which is perfect for me, and a good office chair.
That rug is so beautiful! I remember when you bought it.
No help here on planning the room -I am completely incapable of doing this!
I’ve rearranged more times than I care to remember, but the process got much better with a single tool, inherited from my singularly unhandy father…a folding wooden carpenter’s ruler. Lengths range between 6 and 8 feet, and you can use it solo. I keep mine handy for all my measuring.
Example: https://www.amazon.com/dp/B00HDSPIUE/ref=cm_sw_r_cp_apa_i_.iMCFbZVX13E7
Oh, I so feel you – how does one get from thinking about a great new chair to having a finished room?? When you figure it out, let me know! Meanwhile, I’ll be furnishing my unfurnished rooms at the pace of a snail. What I have discovered is that – if I just pretend it isn’t happening and I get each thing independently (with the awareness that I like each independent thing so the whole shebang should be a bunch of goodness that will necessarily fit, I mean it’s one at a time!) – I feel less overwhelmed. Also, it does help if you live with someone handy who talks you down whenever you start hyperventilating. The good news is that you have a lovely space!! PS: A bunch of people I know would urge you to get a designer (not that I’m one of them). I’m sure they’re doing remote work at the moment and they tell you exactly what and how to measure in the least stressful way. But then you’ll have to figure out how to stand being on zoom for an hour. I’d rather measure badly.
Darn! I am so sorry it took me so long to see this post. I just went through the same thing but it was just a memory problem. When you wait 15 years to draw a floor plan it can get hard. I was, however, successful. I bought an architectural ruler. It’s one of those things that looks kind of like a star from the end (you may email me if you’d like a photo). It’s quite easy. So say your wall is 116 inches long. All you do is divide by 12. That tells you that you need to measure 9 2/3 on a 1/4 scale side of that ruler. Everything will be to scale then as long as you’ve measured correctly. You can measure any piece of furniture the same way and even cut it out of a different paper to play with the arrangement. Good luck!!!
I think you are experiencing assumed spatial skill-lack which is now a real thing. Sometimes I have this too and have, in the past, solved it this way: get someone else to do it. But lockdown has forced me to do it myself out of pride. And to temper it with a good-enough outcome. Not sure you can have ASS and also be a perfectionist because the result is running on the spot. I wish you luck in finding a kind and available soul who might just take it off your hands.